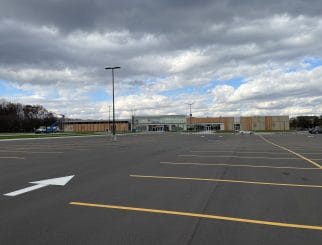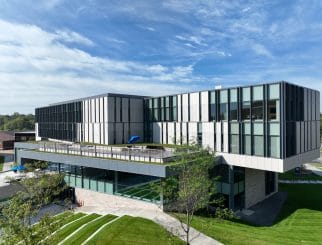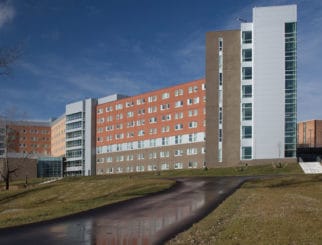Brandon School District
Spalding DeDecker (SD) was the Civil Engineer and Surveyor responsible for the design of more than $6,000,000 in site improvements at various schools in the district:
High School
Work at the 350,000 square foot high school included the following:
- Due to traffic flow problems on the site, a new 500-space student parking lot was constructed to segregate student and bus/parent drop-off traffic
- Complete reconstruction of the 2000’-long entrance drive to the school to improve ingress and egress to and from the site
- A new athletic field complex with entry plaza and concession buildings
- Cafeteria and gymnasium additions
Environmental Considerations
Kearsley Creek cuts through the high school property, and is a high quality trout stream. Environmentalists had significant concerns about the effects the new parking lot would have on the quality of the stream – in particular the potential for raising the temperature of the creek and polluting it, thereby destroying the spawning habitat. SD designed an innovative approach to address this issue, utilizing a depressed, underground storage and percolation system to take advantage of the well draining soils in the area. The design allowed the one-year storm event, which is typically the most detrimental in terms of stormwater quality impacts, to percolate into the ground, thereby preventing discharge from reaching the stream.
In addition, SD installed several Vortech treatment structures prior to other discharge points to the stream to further minimize impacts to the water course.
New Elementary School
The new elementary school was constructed on an 80-acre site on Oakwood Road east of Hadley Road.
The project included the following:
- An 80,000 square foot school
- Parking areas and drop-off loops for cars and buses
- Athletic fields
- On-site sewage treatment system
Environmental Considerations
There were several wetland pockets on the property. The site plan was laid out in an attempt to minimize impacts to these areas. A large open water wetland area remained untouched. The site utilized an open channel drainage system to the greatest extent feasible. The open channels were intended to be collection and infiltration zones, with the goal of recharging the groundwater system at the source in lieu of piping storm drainage directly to sensitive drainage outlets. These drainage areas were planted with water resistant plants and act as stormwater cleansing areas prior to discharge.
In addition, the ultimate outlet for the site is Mud Lake. SD designed a stormwater quality basin and level spreader outlet to minimize contaminant and soil erosion impacts to the lake.
Burt Elementary, Harvey Swanson, Brandon Middle School, & Fletcher Elementary
SD provided plans for various improvements at all of these schools, including pavement rehabilitation plans, new parking lots and drop-off loops, and new additions.


