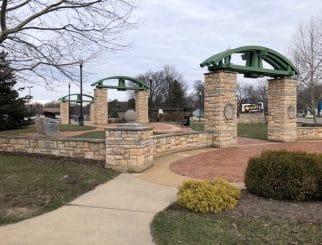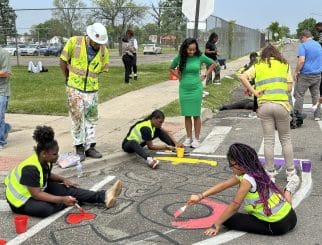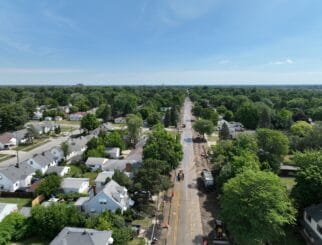Fuerst Park
The City of Novi selected Spalding DeDecker (SD) to provide the survey and construction engineering services for this community enhancement project. Hamilton Anderson was the Landscape Architect responsible for the park grounds and amphitheater design. The park is situated at the corner of Ten Mile and Taft Roads, adjacent to the new library and Novi High School.
SD was responsible for complete construction engineering services including:
- Construction Observation
- Contract Administration
- Site Survey
- Material Testing
- Stormwater Operator and Soil Erosion and Sedimentation Control (SESC) Assessments
Prior to construction, the original town hall was relocated to the site, selected trees were removed, and barn foundations were demolished. Site preparation included considerable earthwork and storm installation.
The perimeter walk was constructed of concrete with exposed aggregate and a 1’ decorative edge. This elliptical walk ties the park to adjacent sites with arcing “spur” walks. A hilltop at the center of the park is accessed by several pathways that are constructed of decomposed black granite and edge pavers, bordered in many areas by natural stone retaining walls. Particular attention was given to keeping the slope of these pathways in compliance with Americans with Disabilities Act (ADA) specifications. Two contoured, natural stone retaining walls form a terraced backdrop for the marquee at the park entrance.
Special Features
The centerpiece of the project is a 150-seat, reinforced concrete amphitheater with wide sections of lawn between each tier. Center stage abuts the rear wall of the newly relocated, old Town Hall. Restoration of this historical building was conducted concurrently with the construction of the park.
This project integrates contemporary functionality and historical charm in a natural, peaceful setting.


