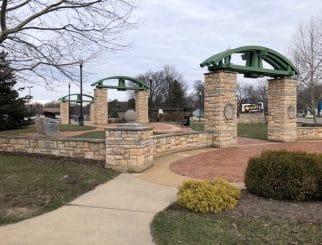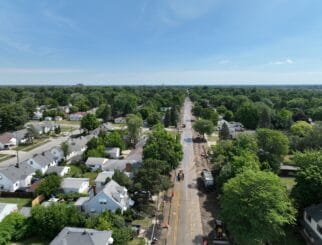Clinton River Trail Bridge over Telegraph (US-24)
Spalding DeDecker (SD) was retained by the City of Pontiac to design a new bridge to cross over Telegraph Road (US-24) as part of the Clinton River Trail. The project included the design of the combined pedestrian/bike path bridge, approach work, topographical survey, maintaining traffic, permanent marking, signing, and utility relocation.
Structure Survey
SD performed a structure survey. Site control was established using Global Positioning System (GPS) observations and state plane coordinates. Elevations were established in relation to NAVD’88 and adjusted with least-squares methods. Mapping was completed for the proposed structure itself along with the approaches. Alignment was computed along with the proposed bridge centerline, stationing, and reference lines. Traffic control was utilized for safety during mapping. Mapping was completed for underground utilities and surface drainage. SDA prepared a Digital Terrain Model (DTM).
Complex Bridge Design / Short & Medium Span Bridges
SD completed a structure study in which several alternates were developed. One study option that was reviewed was a 646’-long, eight-span pedestrian/bike path bridge over US-24. The superstructure would consist of 33” pre-cast, pre-stressed box beams. The substructure would consist of T-type piers and abutments supported by spread footings. The project also included 500’ of the retaining walls.
Another bridge alternative consisted of a 380’-6” three-span truss structure (pre-engineered) on column-type piers with spread footings and abutments that bear on the approach fill. This, in turn, was the selected structure for this location.
Project challenges consisted of an acceptable plan and profile of the bridge, landing areas, and sidewalks that complied with ADA requirements.
Bridge Load Rating Analysis
As part of the structure replacement, an analysis of various superstructure alternatives was performed. Various beam depths, cross-sections, and beam spacing were analyzed to determine an efficient beam to carry the necessary loads in accordance with current AASHTO specifications.
Specialty Walls & Scopes
Walls considered during the study were Mechanically Stabilize Earth (MSE) walls and standard concrete cast-in-place walls. Due to the short distance between parallel approach walls, the MSE walls were selected and designed resulting in approximately 400 feet of MSE walls of varying heights.
Bridge Safety Inspection
Upon completion of the bridge construction, in accordance with AASHTO Manual for Bridge Evaluation and the FHWA Bridge Inspector’s Reference Manual (BIRM), SD performed an inspection of the structure and updated the Bridge Safety Inspection Reports (BSIR) and the Structure Inventory & Appraisal (SI&A) forms. Upon completion and review, the information was entered into the MDOT MBIS/MBRS website.


