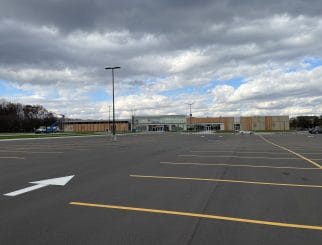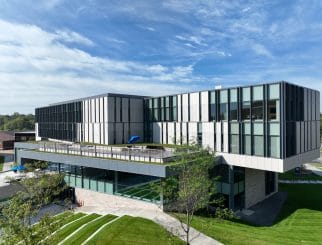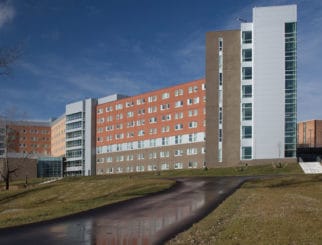Ferris State University Swan Building
THE PROJECT
Housing the university’s Welding Engineering and Advanced Manufacturing programs, the Swan Building at Ferris State University was scheduled for renovation and expansion. The expansion provides room for more classrooms and labs allowing the program to double the size of their current enrollment.
THE CHALLENGE
Site challenges included relocation of existing sanitary sewer lines under the proposed addition, connection to a 54” storm sewer line, and correction of a significant grading issue in the adjacent parking lot.
OUR SERVICES
Spalding DeDecker (SD) was selected to provide the following Scope of Services:
Site Demolition Plan
Storm, Sanitary, and Water Main Relocations
Utility Plans
Paving & Grading
Drainage Plans
Landscaping Plans
Soil Erosion and Sedimentation Control Plans
Retaining Wall Design
THE SOLUTION
SD Engineers created a design that allowed sanitary sewer lines to be relocated while existing lines remained in use. A new storm sewer was designed and coordinated to appropriate depths in relation to the new building.
To address grading and drainage issues, SD created a rain pond in a low-lying area. Using drought-tolerant native plants, the rain pond provides additional drainage when necessary.
THE IMPACT
Working closely with the architect and the university, SD designed a solution that allowed the sanitary sewer lines to stay in operation during construction, minimizing interruptions to other parts of the campus. SD’s hydraulics and stormwater experts designed plans to correct grade issues at the site that minimized the environmental impact to the surrounding areas.
These unique solutions allowed the building to open on schedule to welcome a new group of students.


