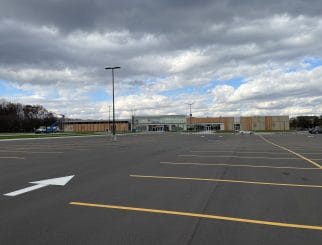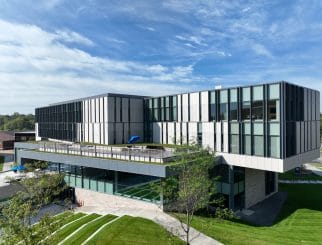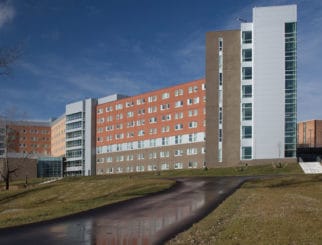Oakland University
Lot 32 Parking Structure
Spalding DeDecker (SD) performed site engineering design for the new parking structure. The project includes design of a new campus road for ingress/egress to the new structure, re-routing of storm sewer, and interaction and permitting with the MDEQ for the wetland crossing on the property.
Elliott Tower
SD provided site design and surveying services for the construction of the new bell tower on the campus.
Engineering Center
SD provided surveying services for the construction of the new engineering center.
Hillcrest Hall
SD provided site design and surveying services for the construction of the new student housing.
Oak View Hall
SD provided surveying services for the design of the new hall.
Upper Athletic Fields
SD performed earthwork analysis, site utility design, and survey services for the upper athletic field improvements.
Lower Athletic Fields
SD provided site design and survey services for the softball and baseball field improvements. The project involved designing a modular retaining walland creating ADA compliant sidewalk paths for the spectator areas, as well as significantly improving site drainage.
Parking Lot P17
SD provided site planning and design for the reconfiguration and improvements to lot P17, including the construction of a new access drive from Pioneer Drive.
Oakland Center Expansion
In May 2002, SD provided complete topographical survey to Duce Simmons Architects for the purposes of engineering design for expansion of this gathering area.
In November 2002, SD provided control, benchmarks, and construction staking to JM Olson Construction for the purpose of constructing this new addition.
In August 2003, SD provided additional survey staking to JM Olson Construction on this project.
Soccer Stadium
In September 2002, SD provided complete topographical survey to TMP Architects for the purpose of engineering design.
Parking Structure
In August 2001, SD provided a complete topographical survey to BEI for the purpose of engineering design of this parking structure.
In April 2002, SD provided control, benchmarks, and construction staking to JM Olson Construction for the purpose of constructing this new parking structure.
School of Education & Human Services
In August 2001, SD provided complete topographical survey to Oakland University for the purpose of engineering design for this SEHS Building Project.
Ann V. Nicholson Student Apartments
In September 2001, SD provided control, benchmarks, construction staking, and as-builts to B&V Construction for the purpose of constructing this new housing project.



