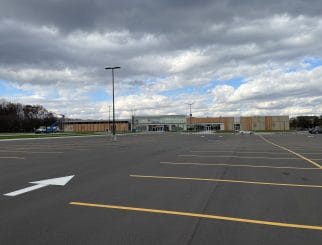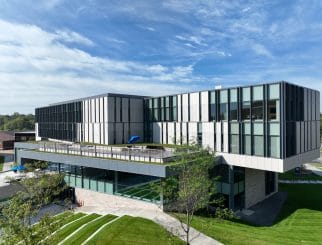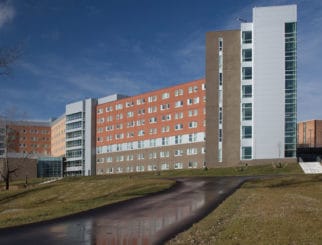Wayne State University
Chatsworth Tower Apartment Renovation
SD established survey control on each of nine stories of the Chatsworth Tower to be used for laser scanning and BIM modeling. Also established control for the construction of interior walls and other features.
Matthaie Building Addition
SD is providing site civil plans for the building addition.
Hillberry Gateway Performance Complex
SD provided site design and survey support for the Hillberry Theater, including the relocation of the Mackenzie House. Established control and performed survey work to support the move of the house from its existing location to the new site.
Anthony Wayne Drive Student Apartments
Provided surveying layout for building construction including layout for utilities below basement floor slab including electrical duct banks, checking anchor bolts, providing layout to support steel erection on the lower level, and establishing control lines and benchmarks on each floor to support the modular construction for the eleven story building. Also provided layout for all site improvements including utilities, grading, paving, and concrete curbs and walks.
Mike Ilitch School of Business
Performed surveying layout to support steel erection work including anchor bolt surveys, supplemental steel layout, column plumb reports, and other assistance. Helped steel contractor maintain exacting tolerances required due to the extensive glass work on the exterior of the building. Also provided horizontal control lines and benchmarks for the construction manager to support the work by various trades on each of the floors.
Integrative Biosciences Center (IBio)
SD completed survey construction layout for steel erection for this 200,000 sf building dedicated to research, discovery, education, training, and knowledge of biosciences. Checked as-built location of new structural steel and provided reference marks for connection of new architectural metal screen wall and windows. Required that exacting tolerances be maintained.
Harwell Field
Based upon preliminary plans developed in 2014, SD provided final engineering plans/construction documents for the site improvements, including final utility plan, paving plan, and grading/drainage plan.


