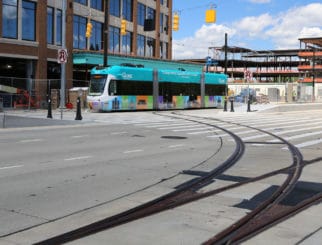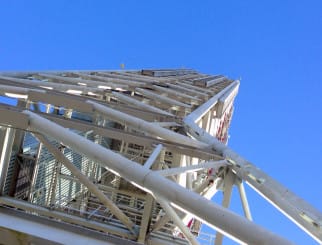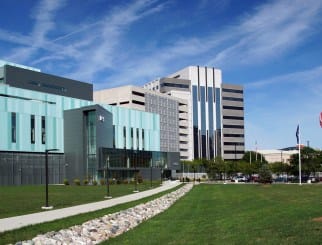COBO Center
Spalding DeDecker provided an as-built survey of the existing steel columns and beams within the loading dock area between COBO Center and Joe Louis Arena. This as-built was utilized by the architect and structural engineer to determine the existing load capacities of the steel in place and enabled them to design and engineer a new three-story addition above the existing steel, adding additional show space to the Oakland Annex portion of COBO Center.
The survey was completed by locating the existing beams and columns with a total station equipped with reflectorless laser measurement technology. Specific points were located on each beam to determine their width, orientation, and elevation. This information was collected electronically and imported directly into a CAD program which enabled us to create a scaled plan of the existing conditions.
The two-dimensional drawing was then supplemented with detailed beam information that was acquired with a tape and a man-lift. Additional information included the beam width, height, thickness, and bolt pattern.
Our final deliverable provided dimensions between the centerline of each beam, beam elevations, beam heights, beam widths, hole patterns, and column centerlines.


