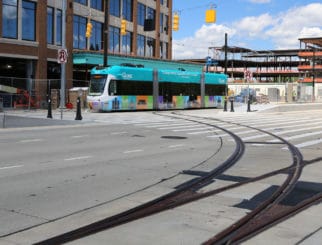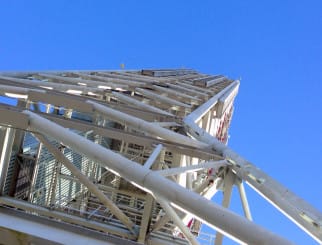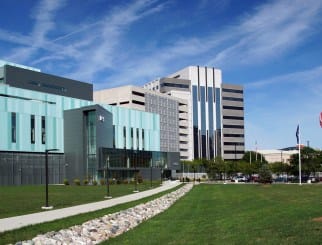Compuware Headquarters
Compuware Corporation’s new world headquarters facility covered two city blocks. It contained over one million square feet of office space and a parking facility for 2,500 cars. The 16-story building is V-shaped and set back from Woodward and Monroe. The entrance features a 12-story outdoor atrium. The streetscape design has pedestrian-scaled lighting and was designed to achieve integration between the buildings and the street.
Spalding DeDecker (SD) worked with Rossetti Associates, provided a topographical survey of the site for the design team. SD also wrote 30 three-dimensional easements for existing and proposed utilities. These three-dimensional easements extend above and below grade at angles other than vertical.
SD was an integral part of the construction team on the project working for Walbridge. Horizontal and vertical control lines throughout the building, as well as supplemental layouts for many of the other trades, were provided.
Special Features
The elaborate architectural elements of the building presented a number of challenges. SD played an integral role in the general contractor’s quality control system by verifying the location and elevation of improvements as they were installed.
SD provided the layout of the world’s tallest indoor water feature that is supported 173’ above a pond. The supporting truss had to be set in a precise location to have the hanging water kites ‘raining’ water down to the 15 light puddles directly below. The curved pond with a granite top and ½” of water cascading down several steps required precision because of the off-site prefabrication and pre-cutting work.


