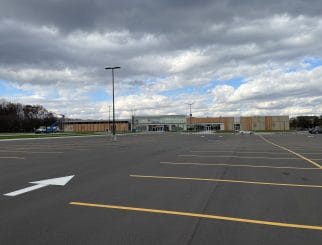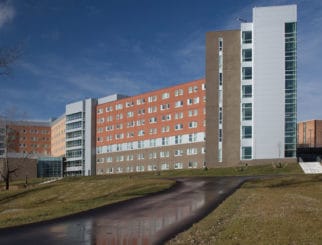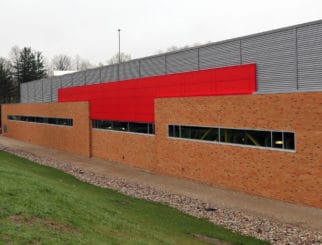Kettering University Learning Commons
The Project
The Learning Commons is av105,000-square-foot state-of-the-art campus centerpiece that mixes social and academic life to transform learning. Kettering University recognized the future of learning and invested in the campus with a student-first mentality. Designed with no classrooms or offices, the facility includes interactive spaces such as a 15,000 square foot Maker’s space, usable green roof patio spaces, collaborative meeting rooms, and a terraced courtyard.
Our Services
Spalding DeDecker (SD) provided site engineering services and construction plan documentation including site demolition, utility plan and profiles, paving and grading plans, and soil erosion and sedimentation control plans, construction phase services, and surveying services (topographical surveying, ALTA, boundary survey, and construction layout).
The Challenge
The site, formally known as “The Beach”, disguised several buried challenges below a nearly four-acre grass field. The challenges included overcoming a site with nearly 35,000 cubic yards of contaminated and undocumented soils, a high-voltage duct bank that traversed the courtyard, an aging 108” sewer bisecting the site, and the goal to provide a basement loading dock that hides parked delivery vehicles.
The Solution
SD engineers completed a design to overcome these challenges, allowing the spirit of the Learning Commons to spill beyond the walls of the state-of-the-art facility. The design solutions included the
following:
- A grading plan that moved the contaminated soils to another portion of Kettering University’s
campus. The goal was to maintain a natural look, so the transported material is not an eyesore to the general public. - A terrace with seat walls at a similar elevation change as the high-voltage duct bank. The University required accessibility to the grass terraces for lawn maintenance.
- A semi-truck accessible access road that maximized cover over the existing sewer and minimized driving patterns over the pipe in the parallel direction. Furthermore, all utilities were designed to provide maximum clearance to mitigate exposure and crossing of the sewer.
- A lower-level loading dock based on truck turning movements was coordinated with the structural
engineer’s retaining wall design.
The Impact
The Learning Commons is expected to have a positive impact on Kettering University students for years to come.


