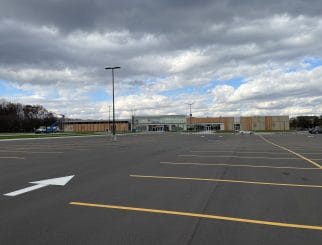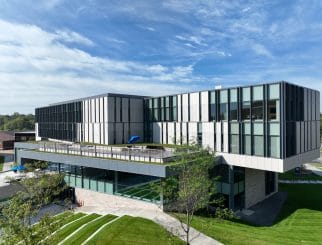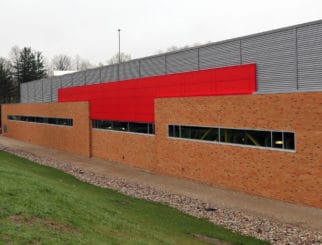Oakland University Hillcrest Hall
Oakland University recognized a need for a significant amount of additional student housing on campus. The latest project is the Student Housing #9 project located on the south side of campus. The 280,000-square-foot building has seven stories with 750 beds and a large dining facility.
Spalding DeDecker (SD) provided surveying and site engineering services including schematic design, design development, construction documents, and construction layout.
The site is situated on a very large hill that falls nearly 40 feet from the north side of the project to the water course on the south side. The existing terrain dictated a need for entrances at multiple levels and extreme care in preventing soil erosion problems on the site. Varner Drive on the north side of the building was lowered almost two feet to make the grading functional.
The water course included sensitive wetland areas, and this water course required a drain enclosure where the emergency access drive crosses. Design measures took into account the sensitive nature of the wetland areas and the drain. SD coordinated the permit submittal to the Michigan Department of Environmental Quality (MDEQ), with a permit required for storm water discharge and crossings of the drain with the access drive and a new sanitary sewer.


