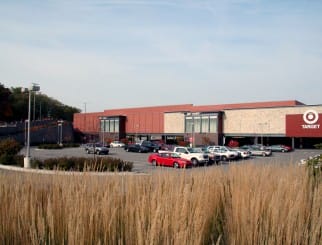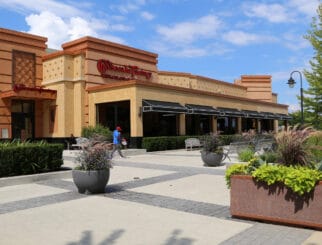Trappers Alley – Greektown District of Downtown Detroit
The Project
Spalding DeDecker performed a complete laser scan of the exterior façade, interior hallways, staircases, multiple levels, and the existing rooftop patio. This scan was used to prepare accurate as-built elevation drawings for the rooftop café design. The other task on this project consisted of 3D laser scanning of the existing roof and utilities for the design of a pedestrian bridge from the existing Greektown Casino through the existing building to the parking garage.
The Challenge
The existing buildings that comprise the Greektown Casino were built at different times throughout the years and experienced multiple remodels. Existing building plans were not available for future renovations without performing tedious field measurements. The buildings have multiple levels that are connected by non-conforming stairways, ramps, and hallways that made future architectural plan difficult.
One of the main challenges was navigating these walkways to obtain crucial 3D measurements that would be accurately tied together to develop existing floor plans and detailed elevation drawings. Our secondary task was obtaining measurements that would be used to design a pedestrian bridge through an existing building, over Monroe Street, and into the Greektown Casino. The challenge was developing a plan to gather these accurate measurements from multiple rooftops, different floors of buildings, and accurately relating the data across two city blocks.
Our Services
SD was responsible for the laser scanning, preparing contiguous 3D colored point clouds of the project areas, and the 3D wire frame model as-built drawings that the architects would utilize.
The Solution
SD performed the laser scanning and created an accurate model that showed precise relationships between different floor elevations, different materials of the existing facades, windows openings, decorative features, structural supports, and many other items that are unique to the 100-year-old Trappers Alley structure.
The Impact
SD’s as-built drawing allowed Hamilton Anderson to design an accurate rooftop patio and save in the construction costs commonly associated with design-build projects. Laser scanning supported the accurate design of a new pedestrian walkway that limited construction interruption and now provides a safe passageway across the highly congested Monroe Street in the Greektown District of Downtown Detroit. Laser scanning also helped Hamilton Anderson design new decorative features without disturbing the historical integrity of Trappers Alley.

